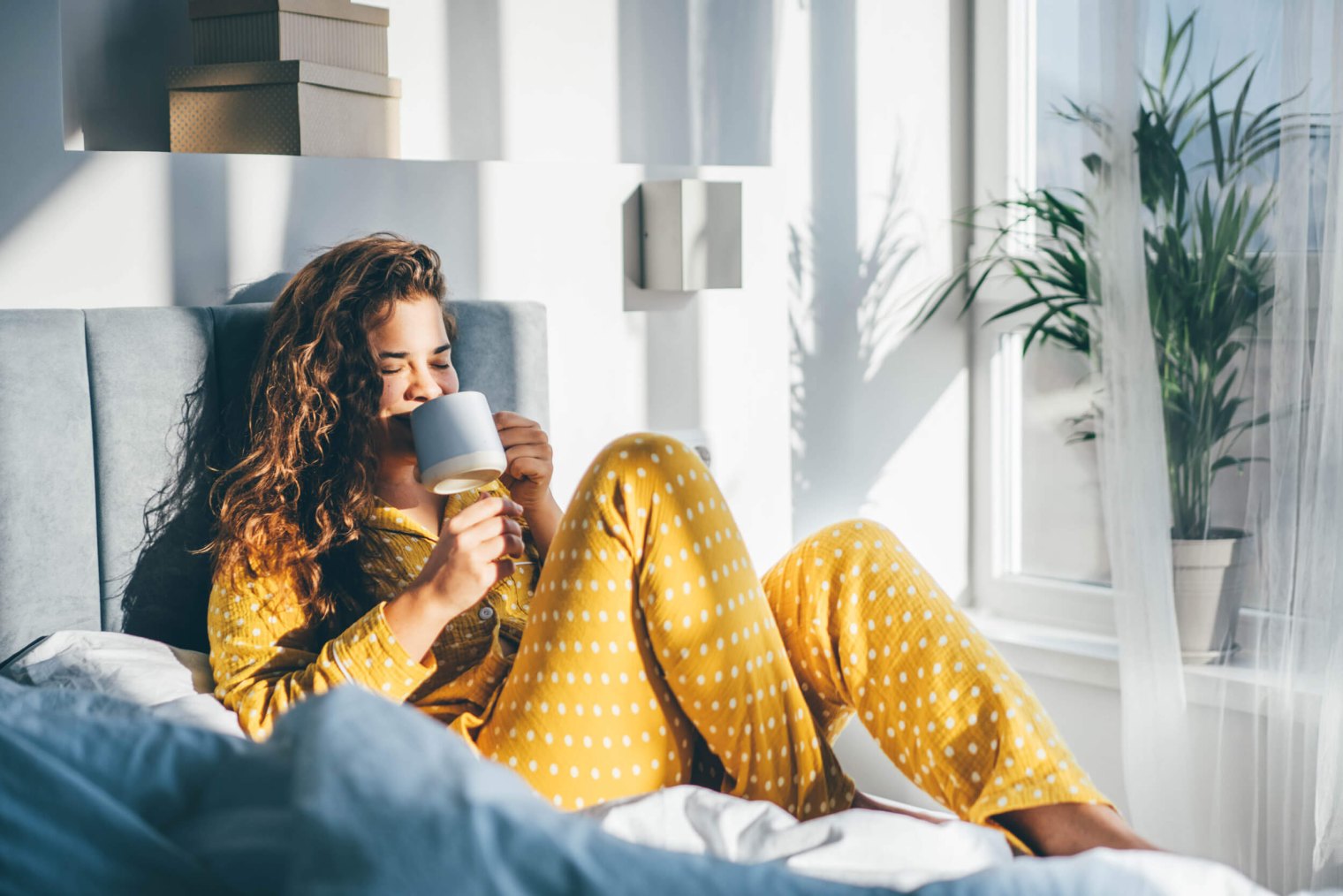WHERE CONVENIENCE
MEETS COMFORT
MEETS COMFORT

Looking for floor plans, photos, or the perks that make life here so special? You’re in the right place. Explore everything Monument at Pooler has to offer—one click at a time.
*Floor plans are artist’s rendering. All dimensions are approximate. Actual product and specifications may vary in dimension or detail. Not all features are available in every apartment. Prices and availability are subject to change.
Elevators, Resort-style pool with Sun shelf & cabanas, Outdoor pavilion with kitchen, fire pits, bocce & hammocks, Clubhouse with Coffee Bar, Billiards & Shuffleboard, Fitness Center, Free Weights, Garage, High Speed Internet, Sundeck, Pet Park with Agility Course & Pet Spa, Business Lounge, Yoga Studio
Air Conditioner, Dishwasher, Ceiling Fan, Efficient Appliances, Screened in Patios, Washer/Dryer, Hardwood Floors